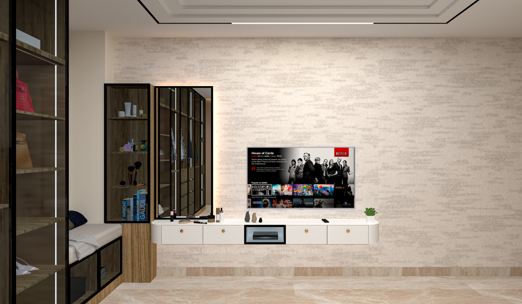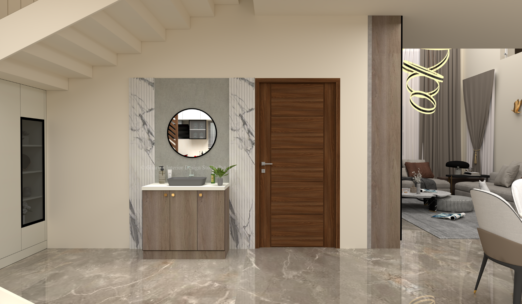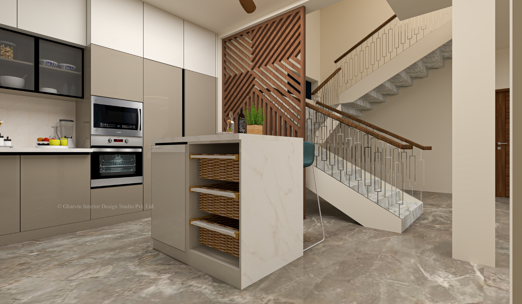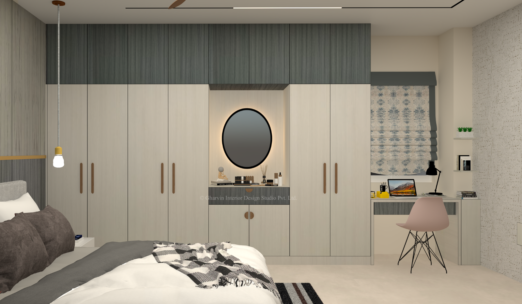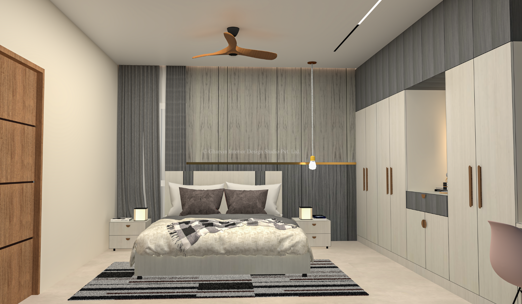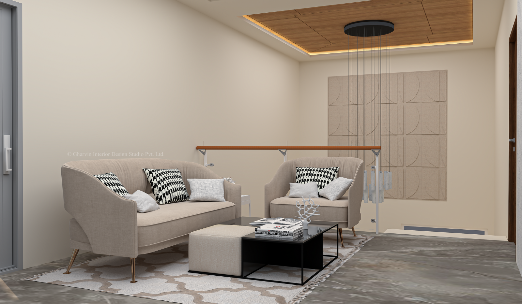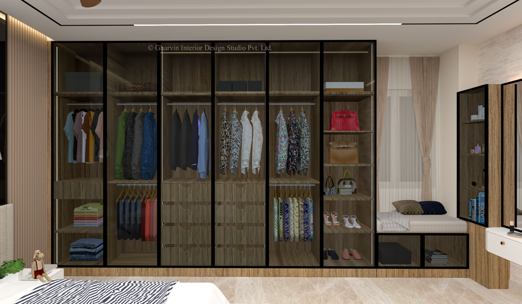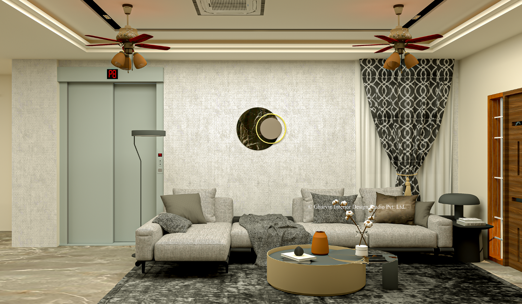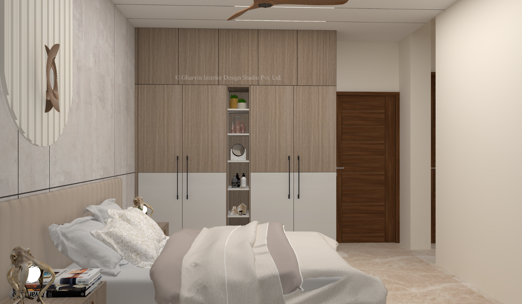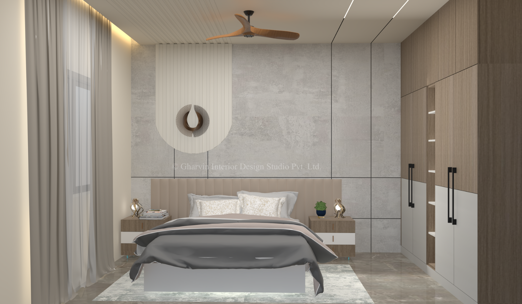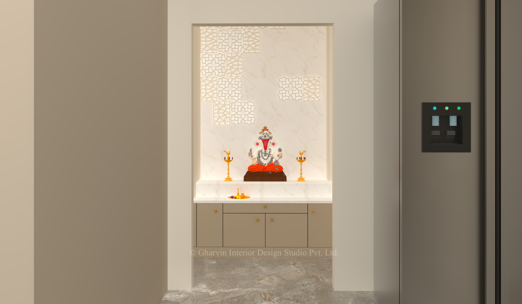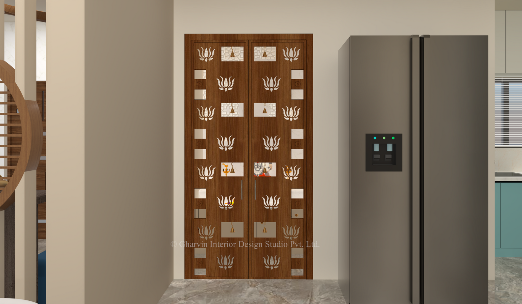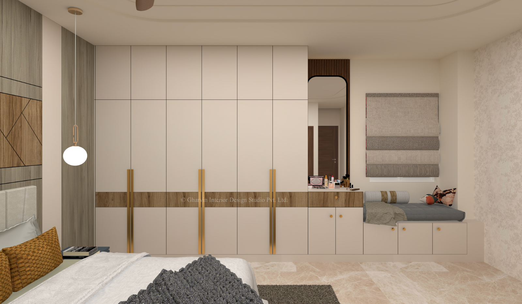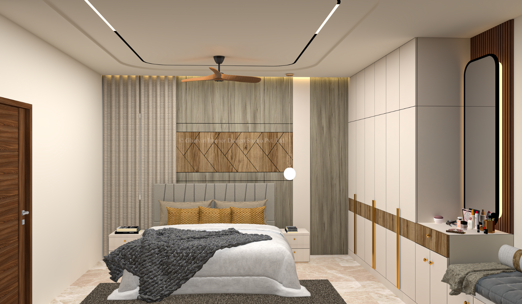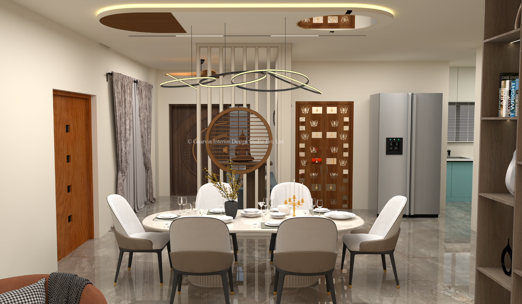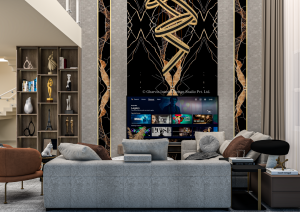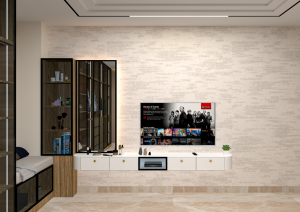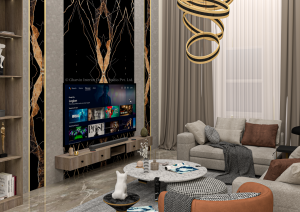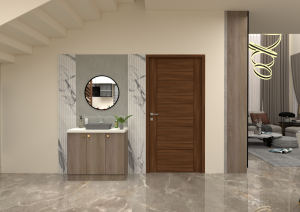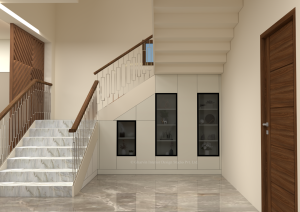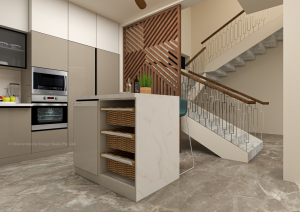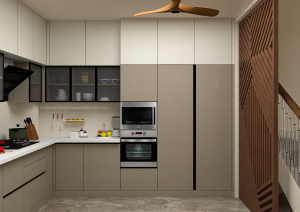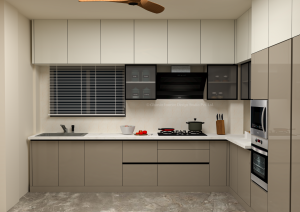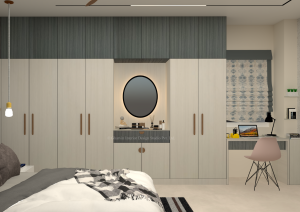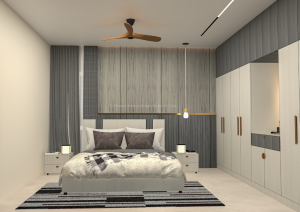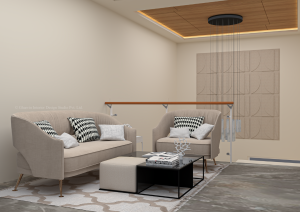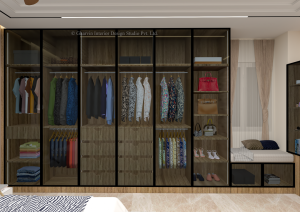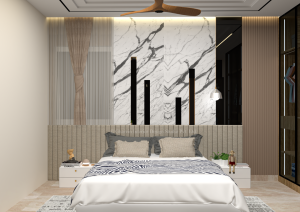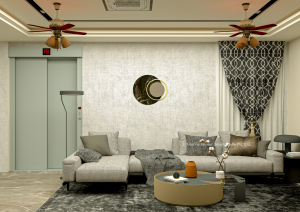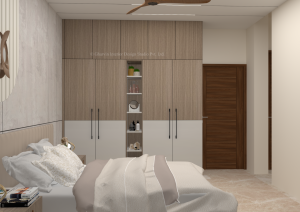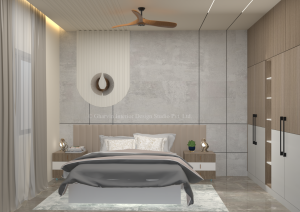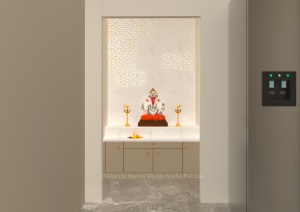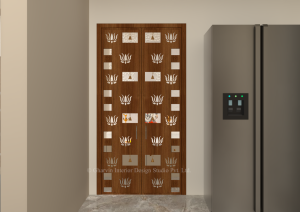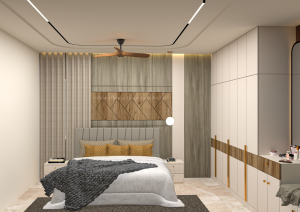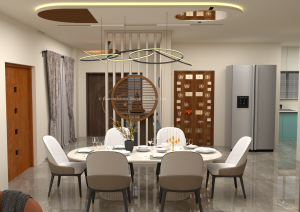Gharvin was entrusted with the task of designing the interiors for a duplex house, embracing minimalist aesthetic colors. The ground floor features a thoughtfully designed hall, kitchen, and dining area, adorned with a stunning light piece that serves as a main attraction. The elegant pooja room reflects the spiritual essence of the home. The first floor boasts spacious bedrooms with well-crafted wardrobes, and a cozy living area that offers a perfect retreat for relaxation.
Gharvin did an outstanding job with our duplex. The minimalist design is both stylish and functional, and the pooja room is especially serene. We’re really pleased with how everything turned out!
The Challenger
The primary challenge in this project was to create minimalistic yet aesthetic designs. Achieving a balance between utility and beauty required careful planning and innovative solutions.
Integrating the minimalist color palette while ensuring that the spaces remained vibrant and inviting was another hurdle. Additionally, creating the pooja room as a tranquil yet distinctive space posed its own set of challenges.
The Result
Despite the challenges, the Gharvin team successfully delivered a space that is both efficient and aesthetically pleasing. The minimal colors enhanced the overall elegance of the duplex, creating a composed and classy environment.
The carefully selected light piece became a standout, drawing admiration. The spacious bedrooms, with their ample storage, and the cozy first-floor living area, provides the perfect blend of comfort and style. The pooja room, with its elegant simplicity embodies the essence of peaceful living.
- Date: June 7, 2023
- Layout 4Bhk
- Design Code: HR0623
- Created By: Gharvin Team
- Book now


