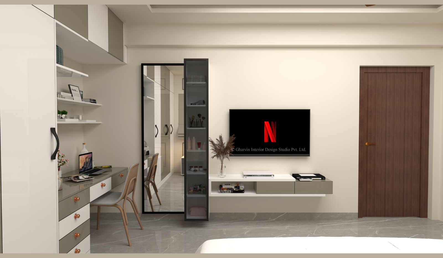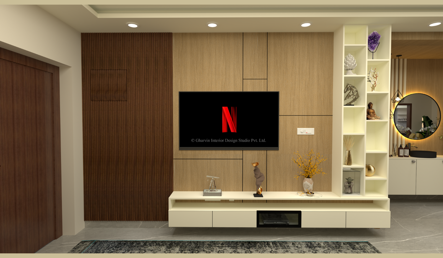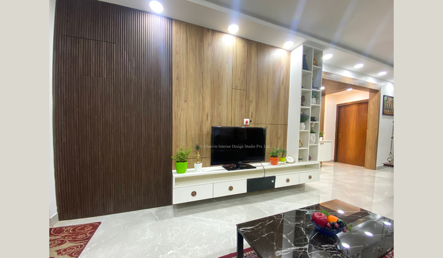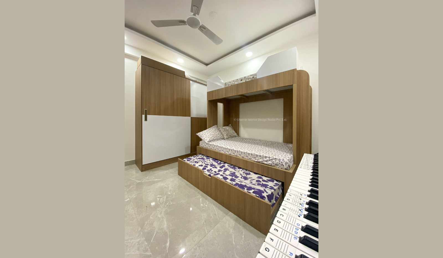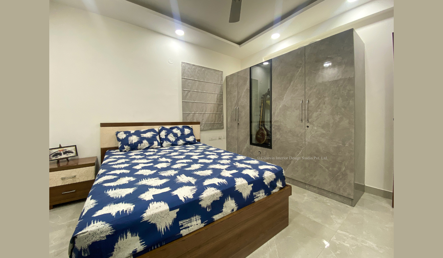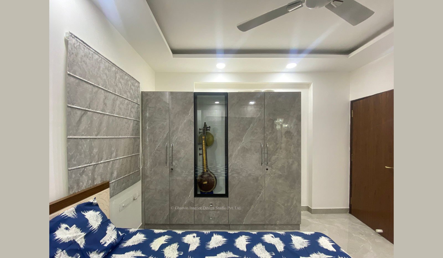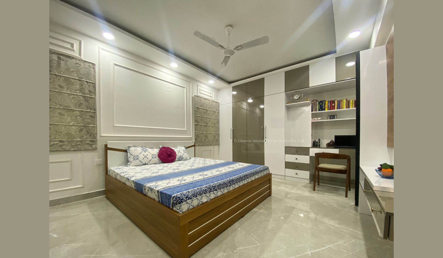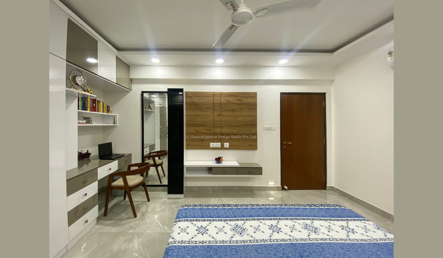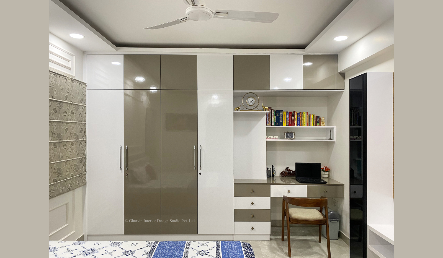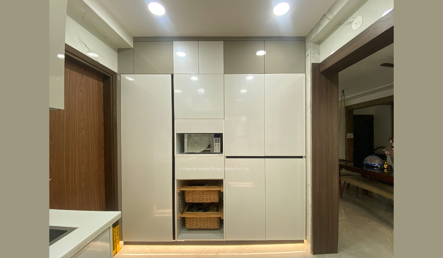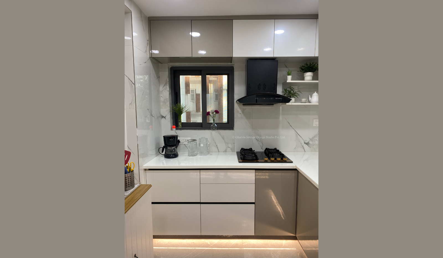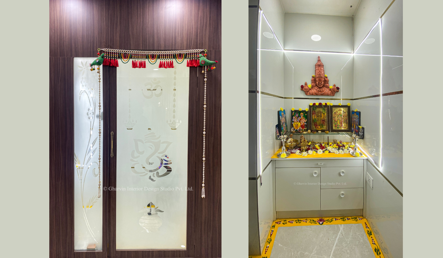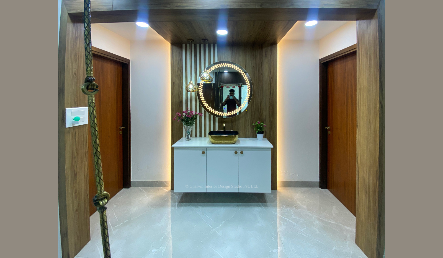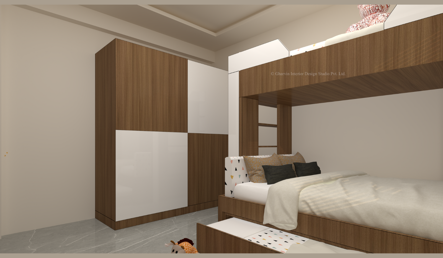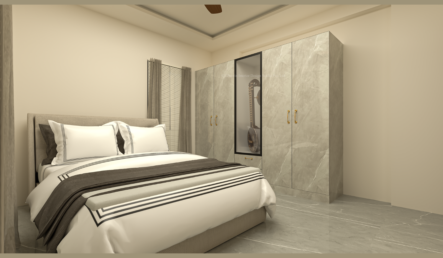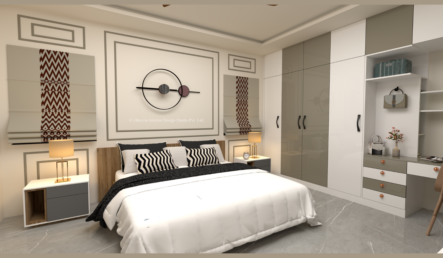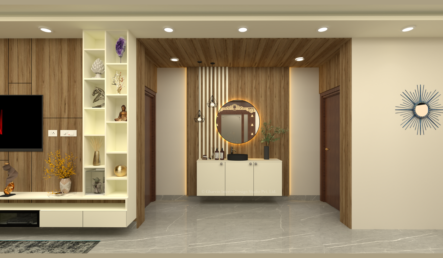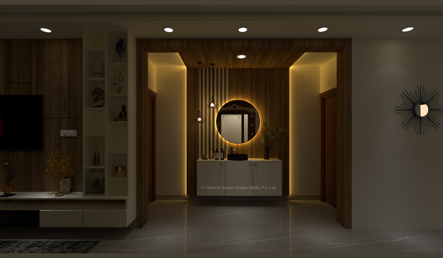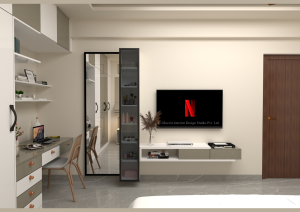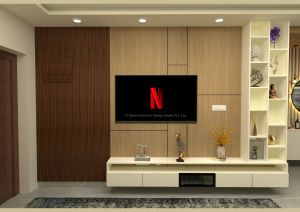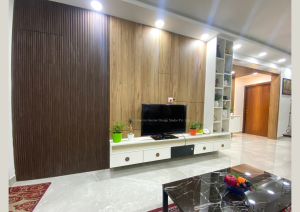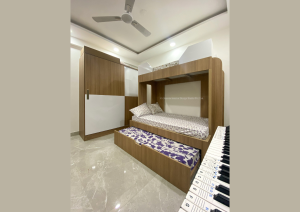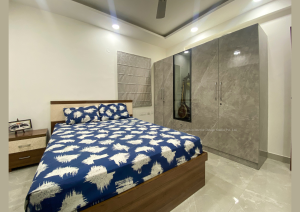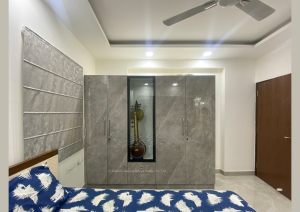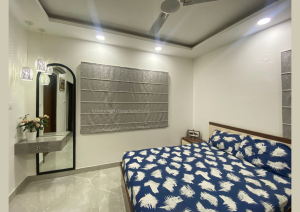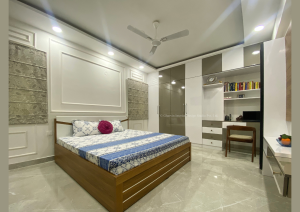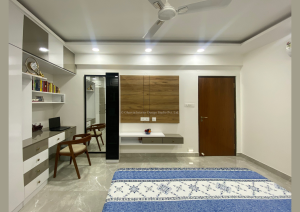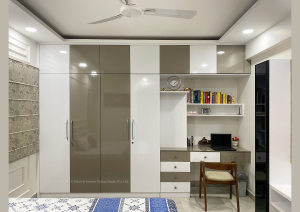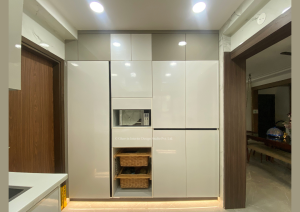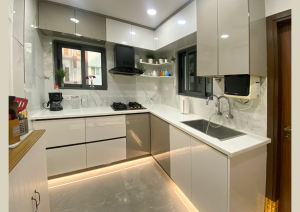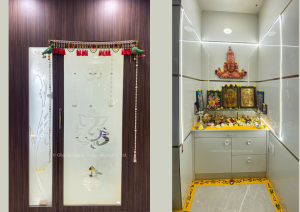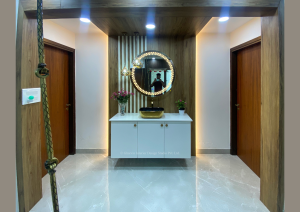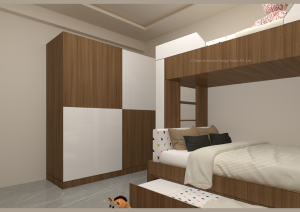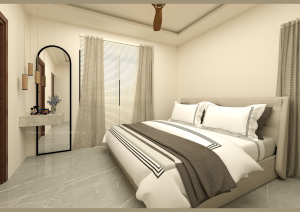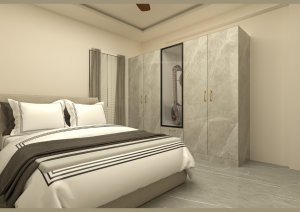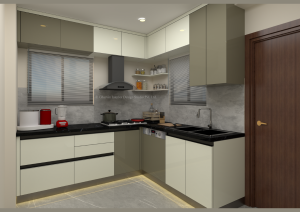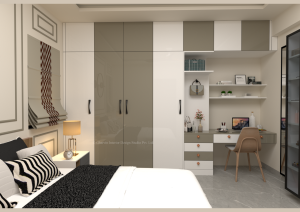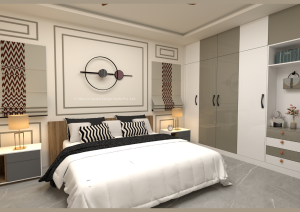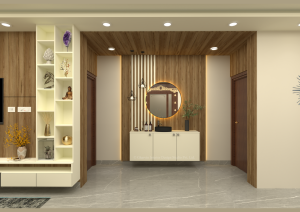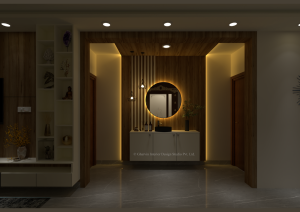We have the privilege of designing the interiors of a modern apartment focusing on creating a harmonious living environment for a growing family. The project encompassed key areas such as the hall, master bedroom, kitchen, and a children’s bedroom. Our objective was to craft a cohesive design that reflects the family’s lifestyle and maximized the available space, ensuring comfort.
The Challenger
The primary challenge was optimizing space in the children’s bedroom, which required accommodating both play and sleep areas within a limited footprint. Incorporating double-decker beds was essential to free up floor space for a dedicated play area, without compromising on comfort or safety.
Additionally, integrating a modern kitchen layout with the apartment’s existing structure required careful planning to ensure seamless functionality. Balancing the design needs of each room. We maintained a cohesive aesthetic throughout the apartment and also demanded creative attention to detail.
The Result
The final design was a resounding success, curating the apartment into a stylish and highly functional living space. The hall became welcoming while the master bedroom exuded tranquility and the kitchen was revamped into a modern space.
The children’s bedroom, with its innovative space for play and creativity, makes it a favorite spot for the little ones. Overall, Gharvin’s designs exceeded the client’s expectations, delivering a home that beautifully combined style, comfort, and practicality.
- Date: June 5, 2022
- Layout 3Bhk
- Design Code: PK0622
- Created By: Gharvin Team
- Book now

