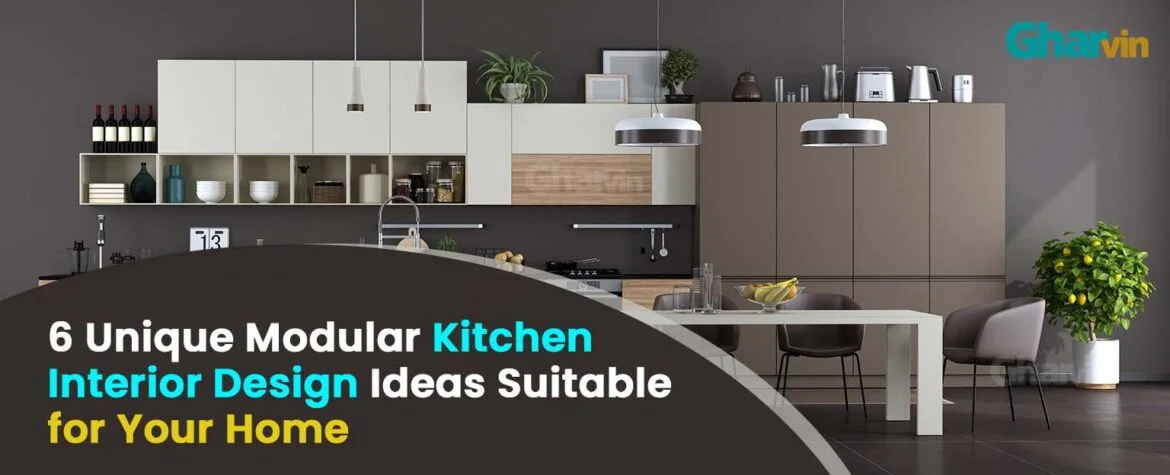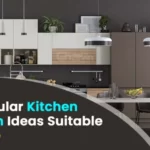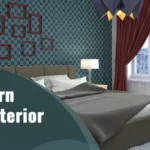6 Unique Modular Kitchen Interior Design Ideas Suitable for Your Home
Modular kitchens are the pieces you put together and connect to build the structure of your kitchen. Gharvin brings you the future of kitchen design with the seamless blend of style, functionality, and innovation in modular kitchens. The modular kitchen interior design ideas you opt for can significantly influence the overall efficiency and productivity of your cooking space.
Different Kitchen Layouts for you:
L-Shape Kitchen Design :
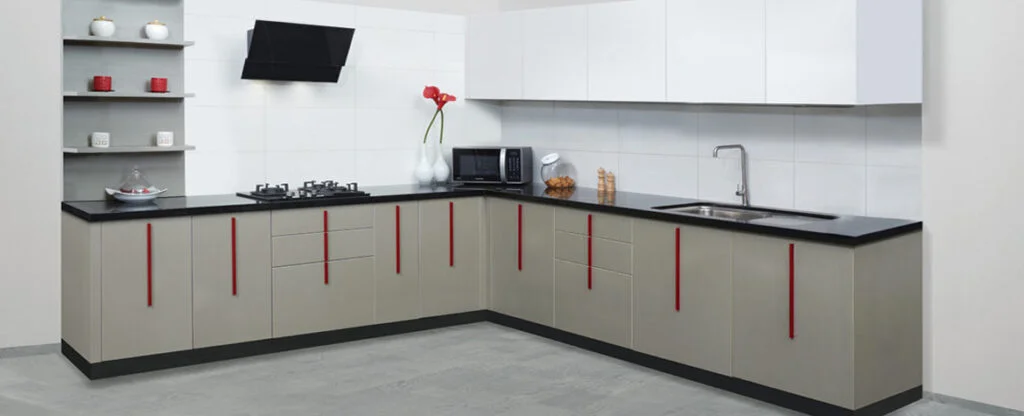
One of the most popular Kitchen layouts is known for its flexible shape that suits any design style. Be it modern or traditional, it is very efficient to use. The design provides enough space for the moment between the cooking area. The L-shaped kitchen maximizes space and is also ideal for both large and small kitchens.
U-Shape Kitchen Design:
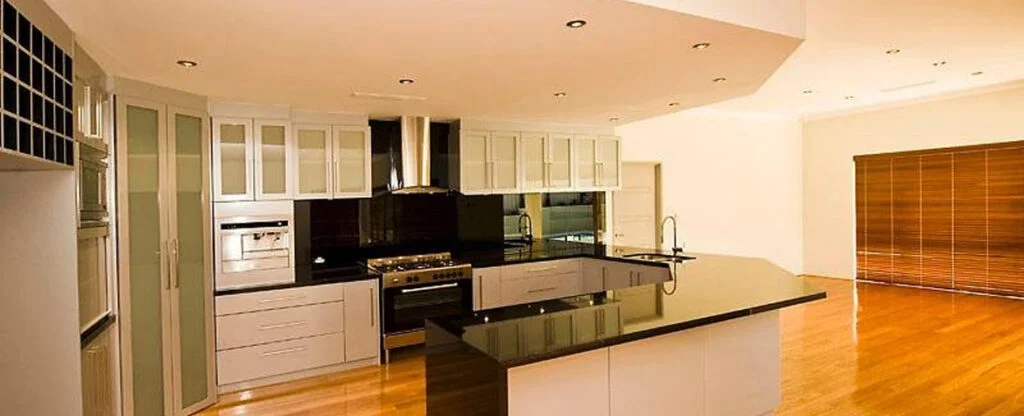
If your kitchen is on the larger side and you’re in search of stylish modular kitchen interior design ideas, consider the U-shaped kitchen layout. This layout cleverly utilises all three walls, ensuring convenient access to everything you need. Plus, it provides ample storage to keep your kitchen organised and clutter-free.
I-Shape Kitchen Design:

The I-shaped modular kitchen interior design idea is a great fit for smaller spaces and is often called a single-wall kitchen. It’s perfect for studio apartments and cozy kitchens with limited workspace. The I-shape layout makes the most of the available kitchen space, optimizing its utilization. At Gharvin we offer a wide range of I Shaped Kitchen designs.
Island Kitchen Design:
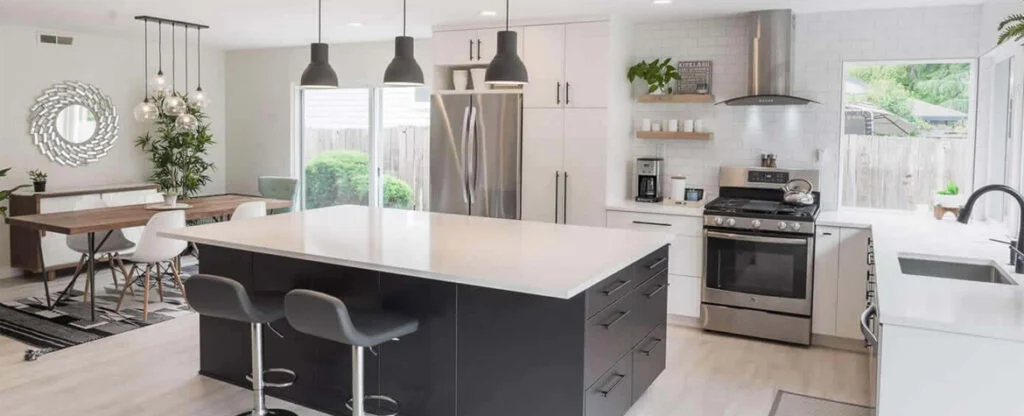
The Island’s unique modular kitchen designs is a top pick for people who are looking for fancy Kitchen designs. The Island kitchen adds an extra counter, storage, and even seating. A built-in or stand-alone Island is placed in the middle of the kitchen space as a multitasking spot. You can cook and hang out with your family on the Island. Gharvin helps Your kitchen to look cool and work better too.
Straight Kitchen Design:
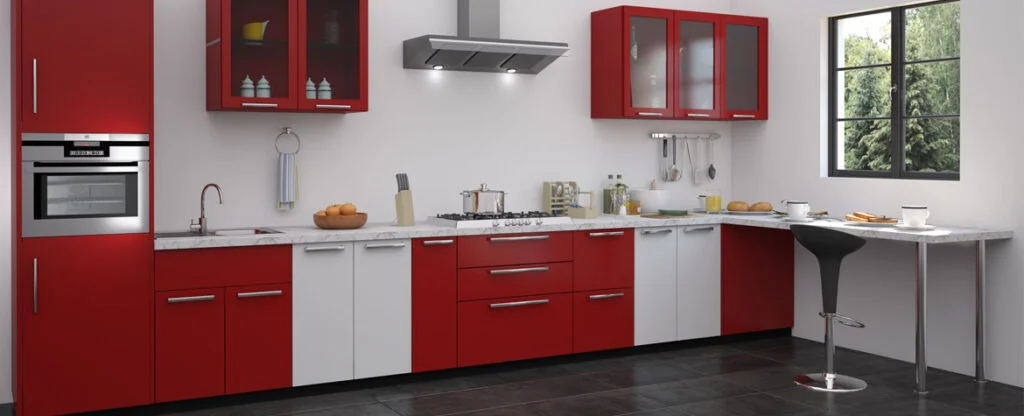
The one-wall kitchen is also known as the straight modern kitchen design India. Super convenient because it lets you move around easily and uses up very little space in your home. The Straight Kitchen Layout has the stove, fridge, and sink are all lined up in a row against a single wall. Usually these kinds of kitchens are seen in small homes and efficient apartments. Straight Kitchen Design saves both floor space and building expenses.
Parallel Kitchen Designs:

Parallel kitchens, also called galley kitchens. Trendy kitchen layouts where two kitchen workspaces and smart cabinets are set up side by side. Parallel Kitchen designs are becoming increasingly popular, especially among people living in small apartments. Parallel design has lots of good things like being more organised, storage, and making it easier to reach your appliances.
Conclusion
In short, Gharvin presents six modular kitchen interior design ideas that combine style and functionality effortlessly. From modern to rustic, each design offers inspiration to enhance your cooking space. Let our designs simplify your journey to a stunning kitchen transformation.

